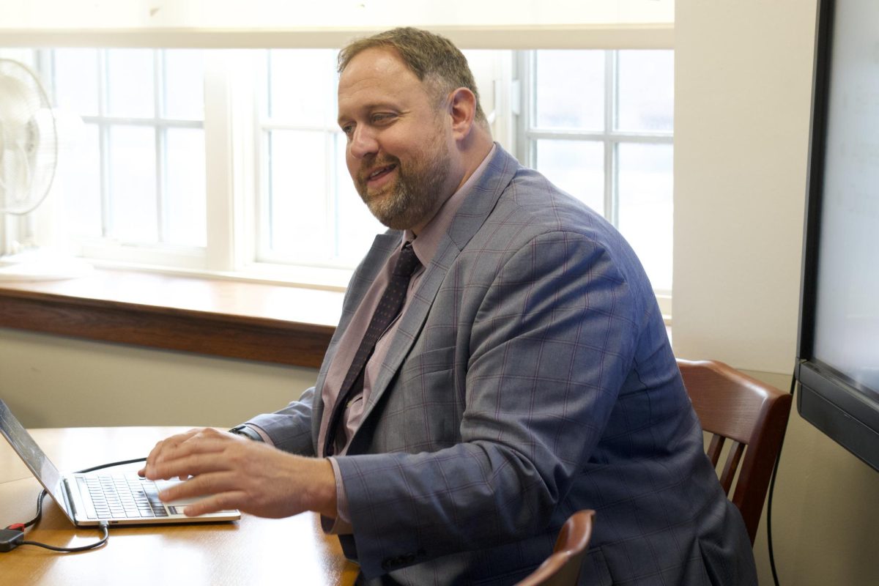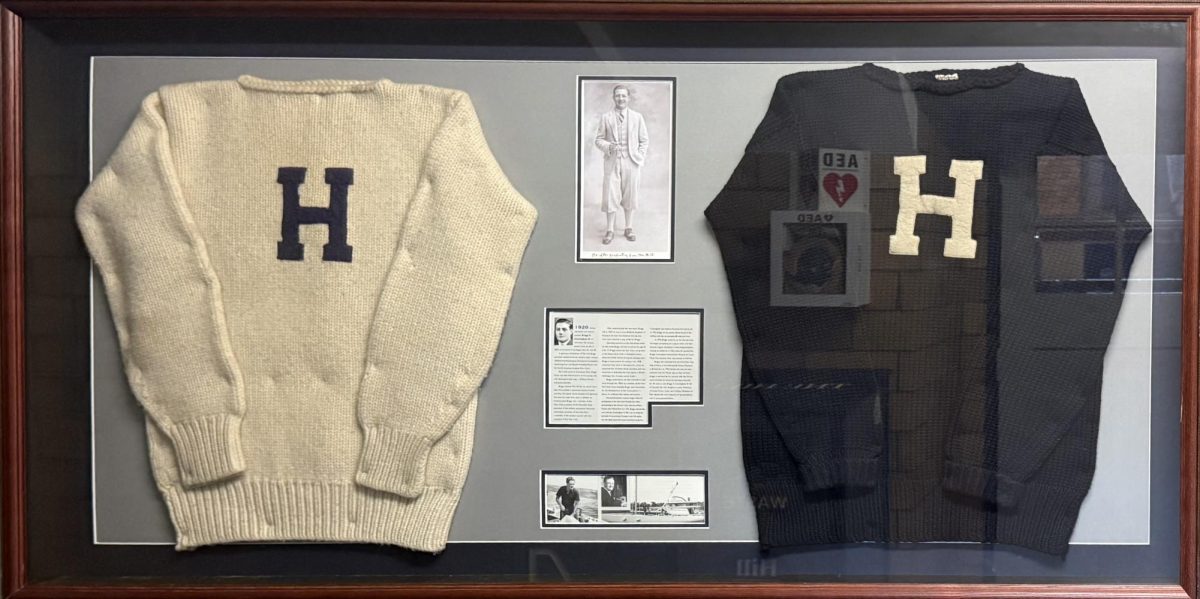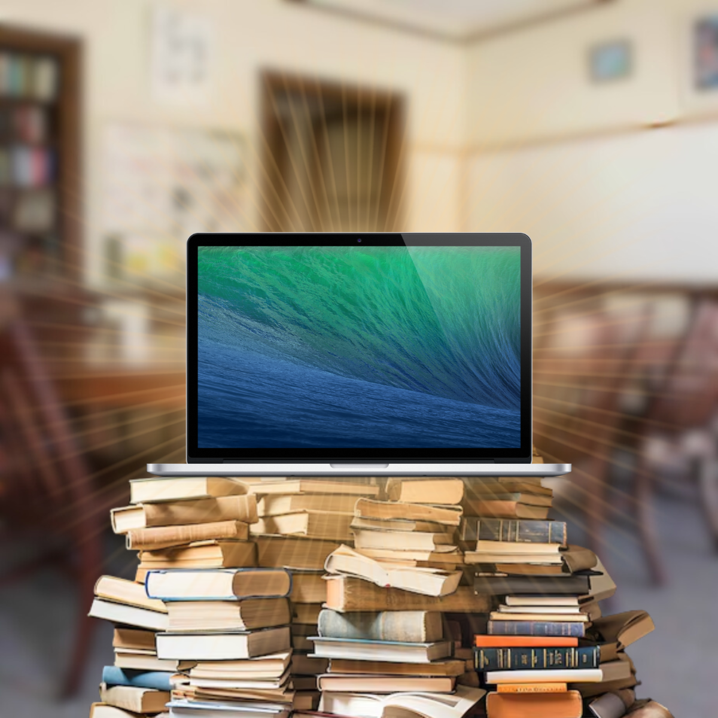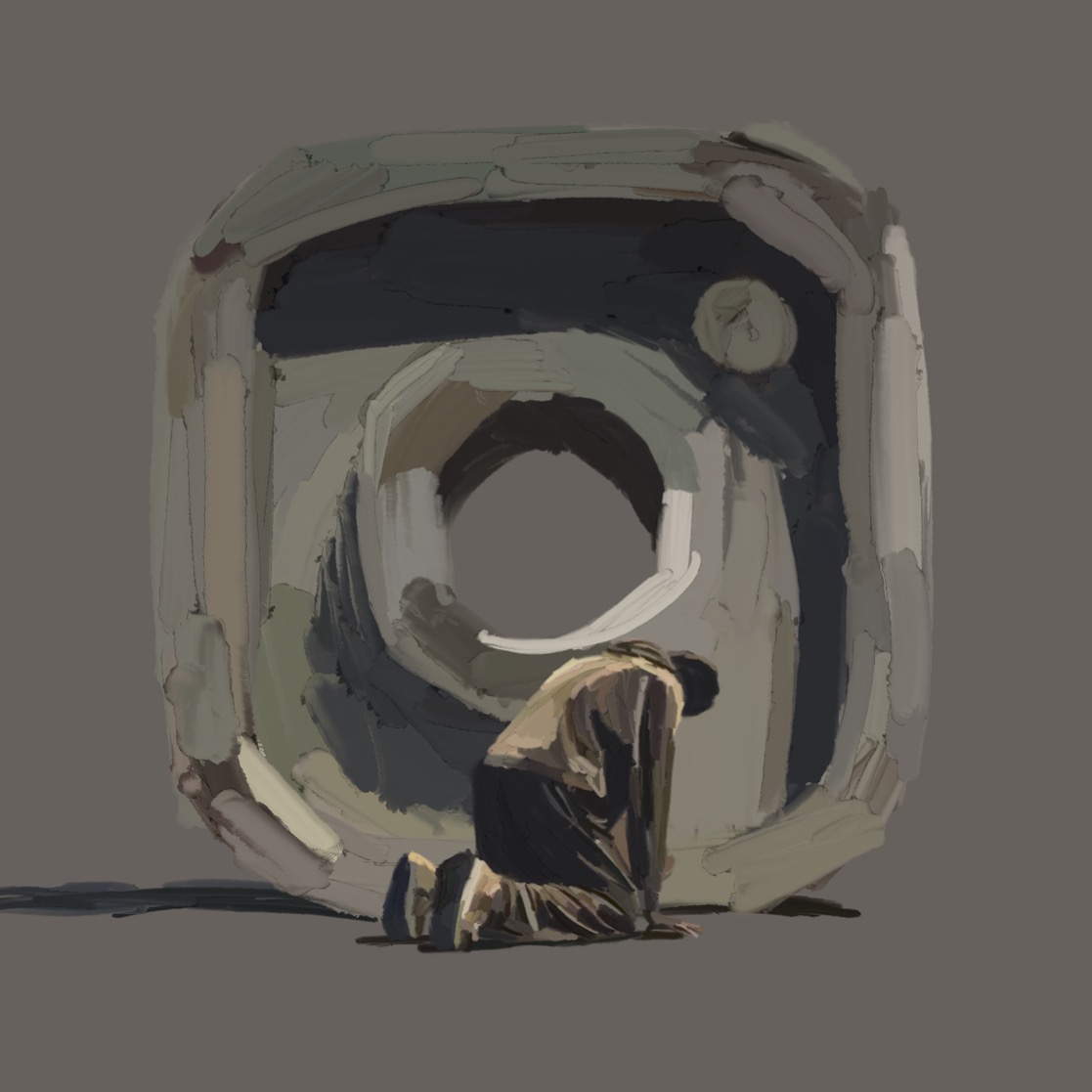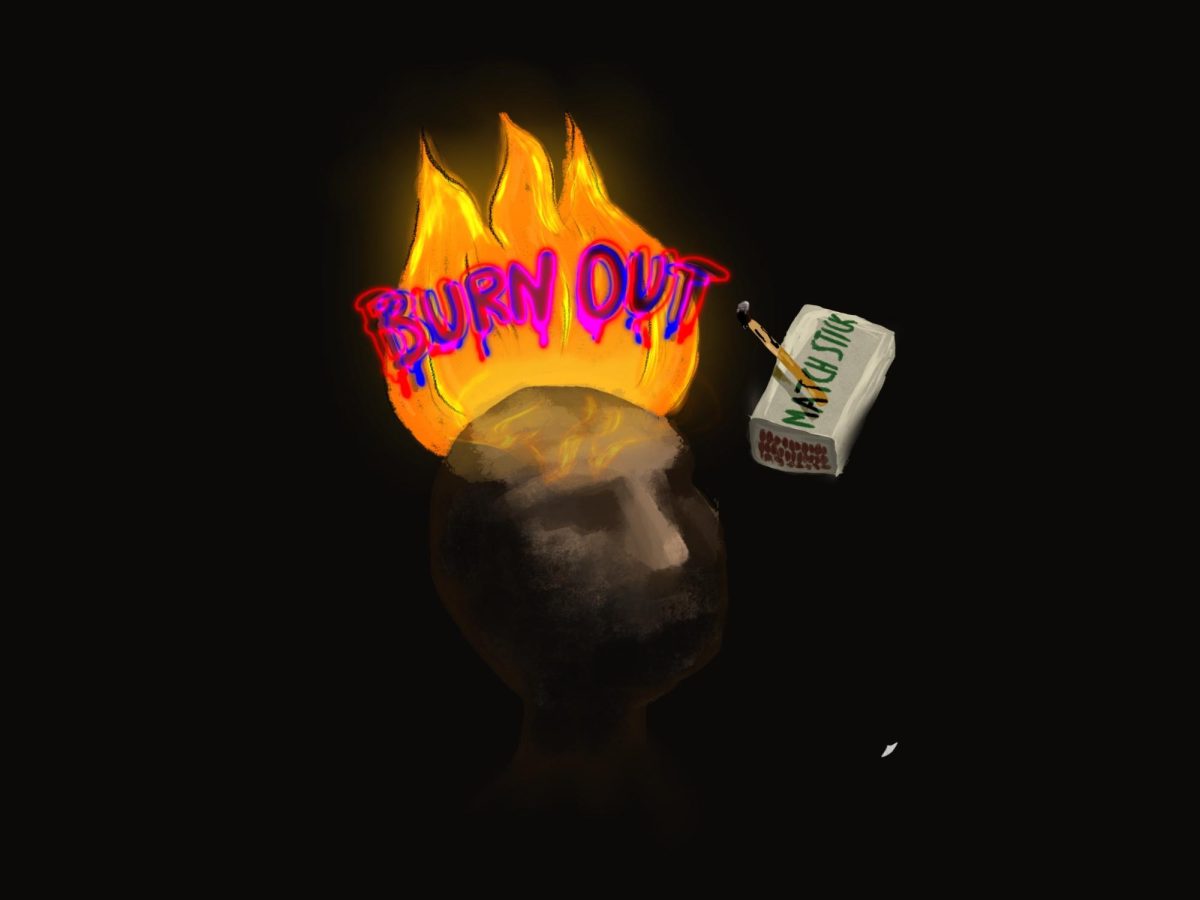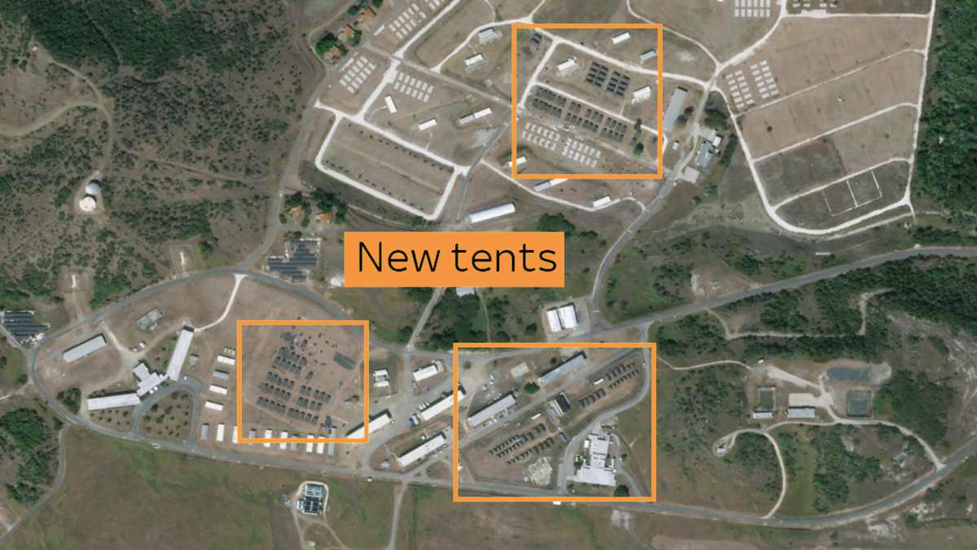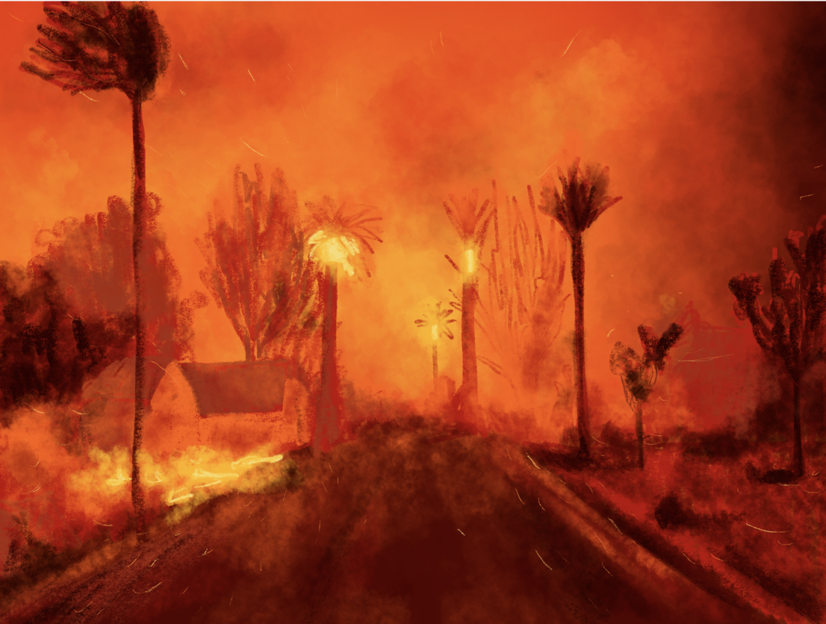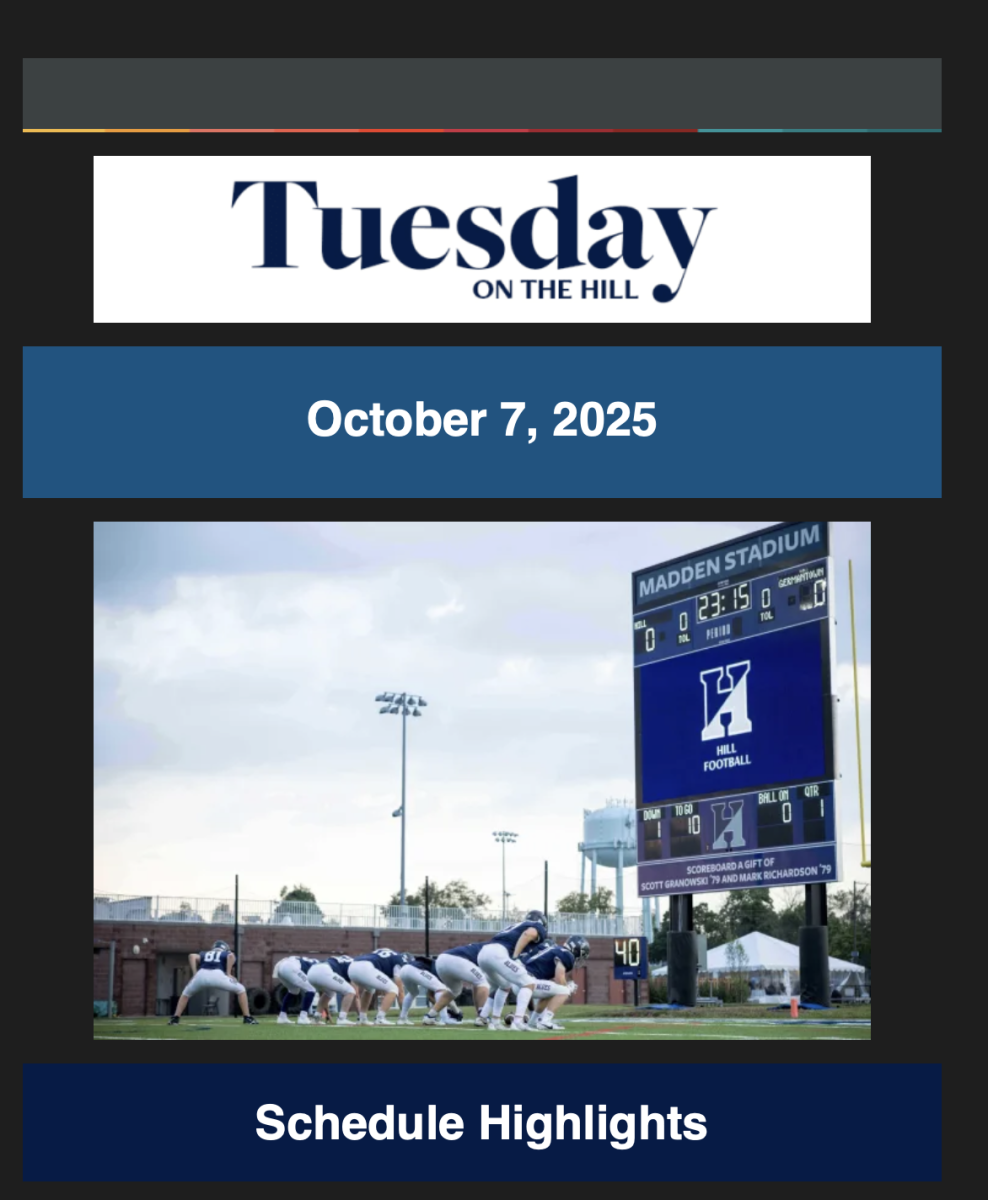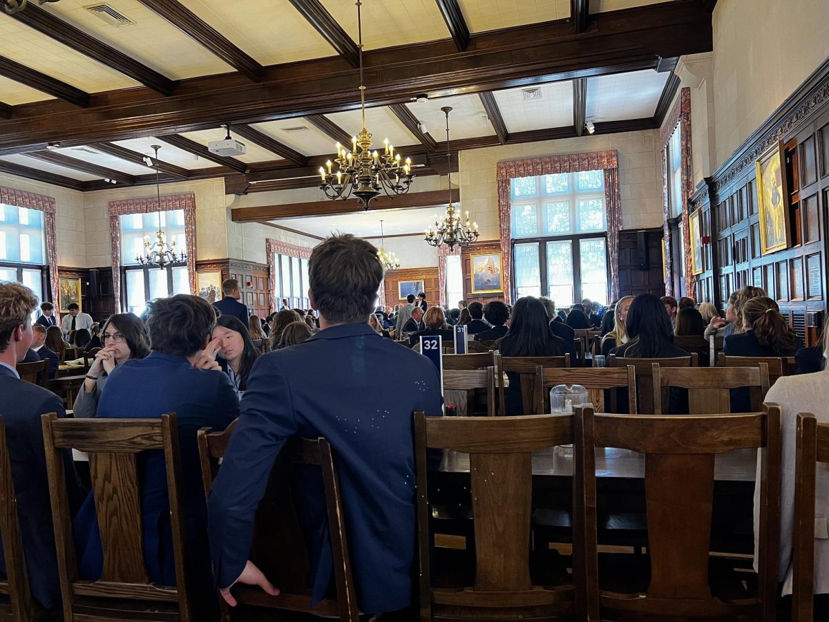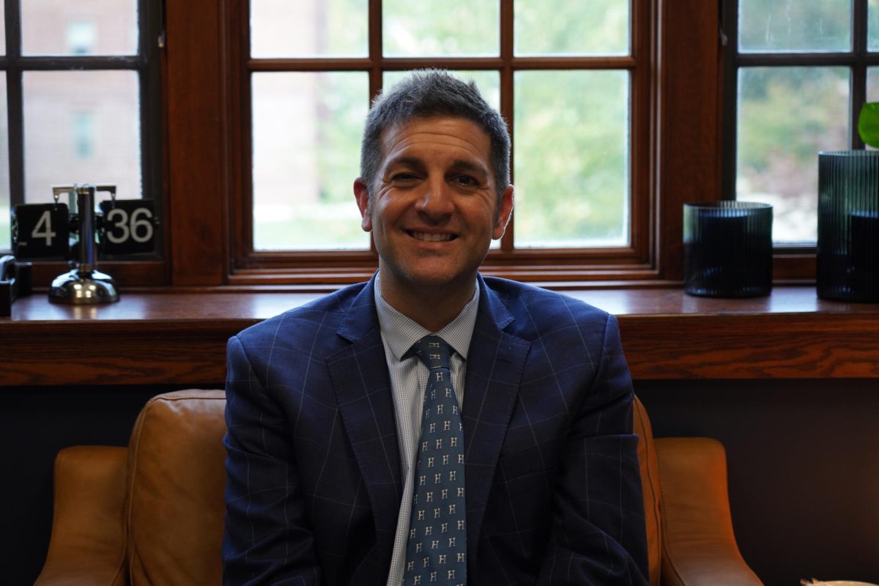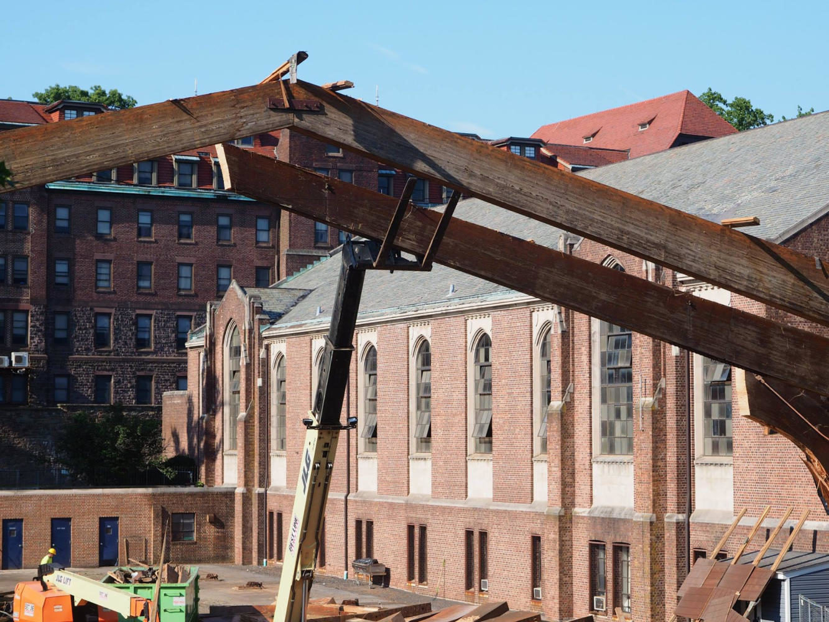Students at The Hill School will notice a large, empty concrete space just as they enter campus from the CFTA reception. Returning students will remember the old ice hockey rink structure that once stood there.
The demolition of the rink is another step in a series of renovations on campus.The construction project for the rink area is called the Sweeney Quad Improvement Project.
The deconstruction of the rink took approximately five weeks over the past summer and was finished at the end of July.The demolition and construction of a new space will cost $2 million.
“Overall the demolition went really smoothly,” Robin Rhoads, the construction project manager said . “The demolition contractor did tell me it was time for the structure to be removed. Some of the wood at the bottom of the arches was rotten.”
For the time being, the area will continue to have concrete slabs for parking. There have been discussions to paint lines on the concrete and create a temporary basketball court.Another plan is to paint a ram’s head or the school seal on the slab to dress the area up. Next summer, the area will be used as a temporary Dining Hall while the current one undergoes renovation.
“We’re talking about a temporary kitchen and dining space that will house all the students like the current dining hall,” Rhoads said in a past interview with the Hill News. “ It still needs to be decided whether we will have sit-down meals.”
The renovation project may turn out to have multiple phases due to the lack of funding.
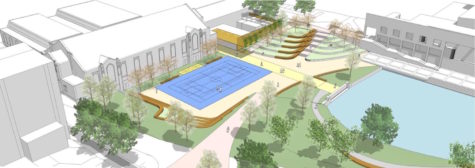
Phase One focuses on the north end of the Sweeney Quad near the CFTA parking lot area. It includes a new stairway that goes up the slope, a cart path, handicapped access from the parking lot, screening and landscaping to cover the AC units and a “You are here” sign.
The features are an effort to make Hill’s entrance an enjoyable experience when people first walk on campus, Rhoads said .
Last year, representatives from WRT Design in Philadelphia came to campus with three possible plans for the rink: The Court, Natural Edge and Park.
The Court focuses on recreation with outdoor ping pong tables, social seating spaces and golf cart access.
Park is a large recreational area with seatings throughout the grassy space.
Natural Edge is a combination of The Court and Park with an outdoor activities area and a green space.
Other construction projects that took place over the summer were the installation of aluminum capping for the Academic Building and upgrades to the campus’ electrical infrastructure.

