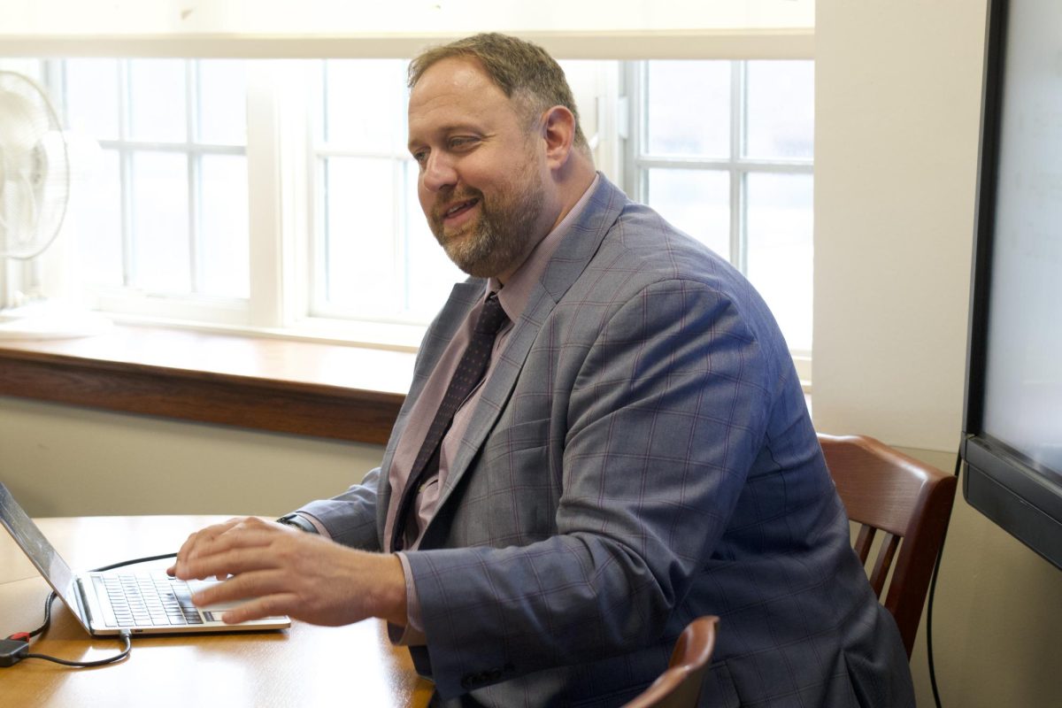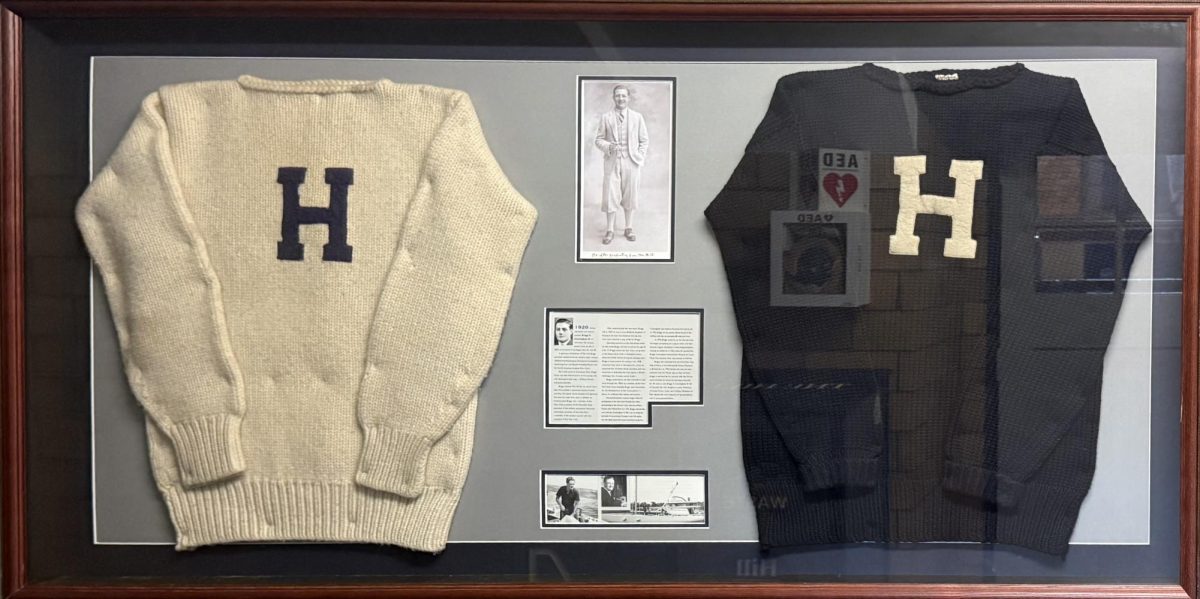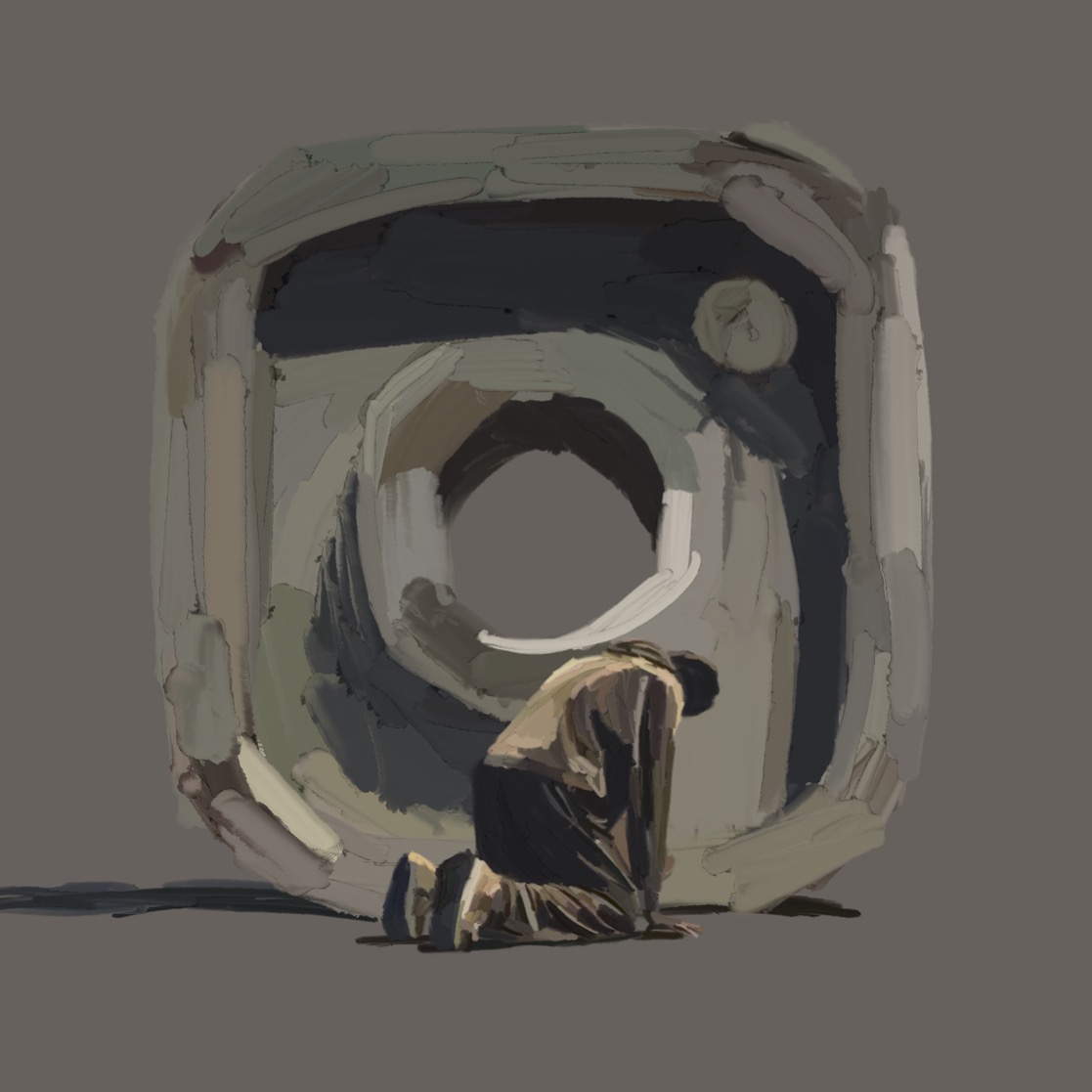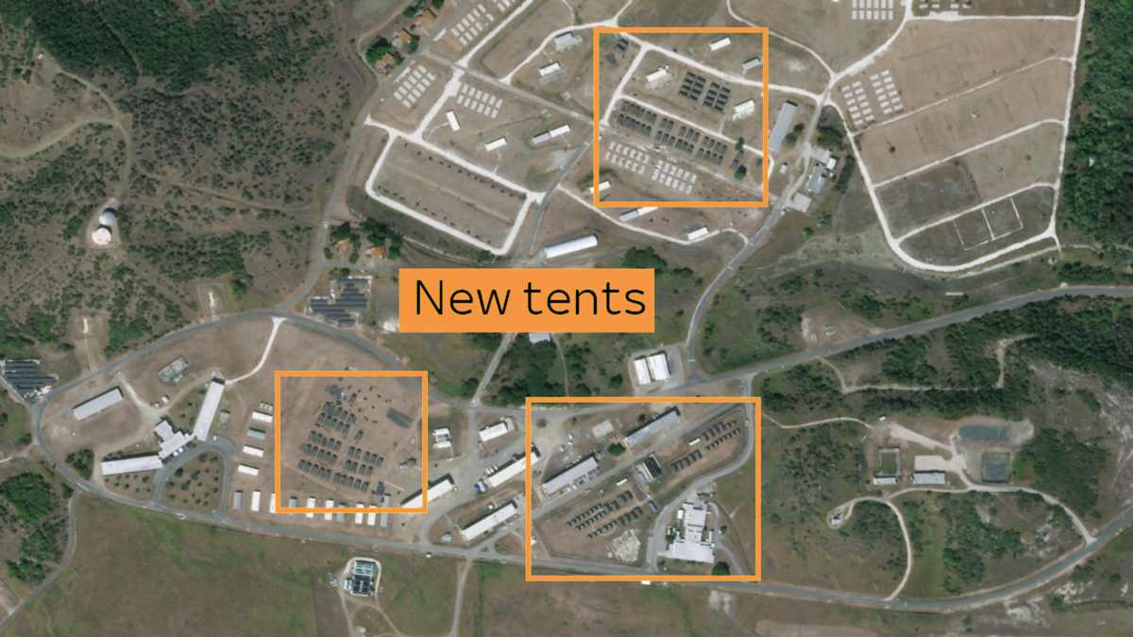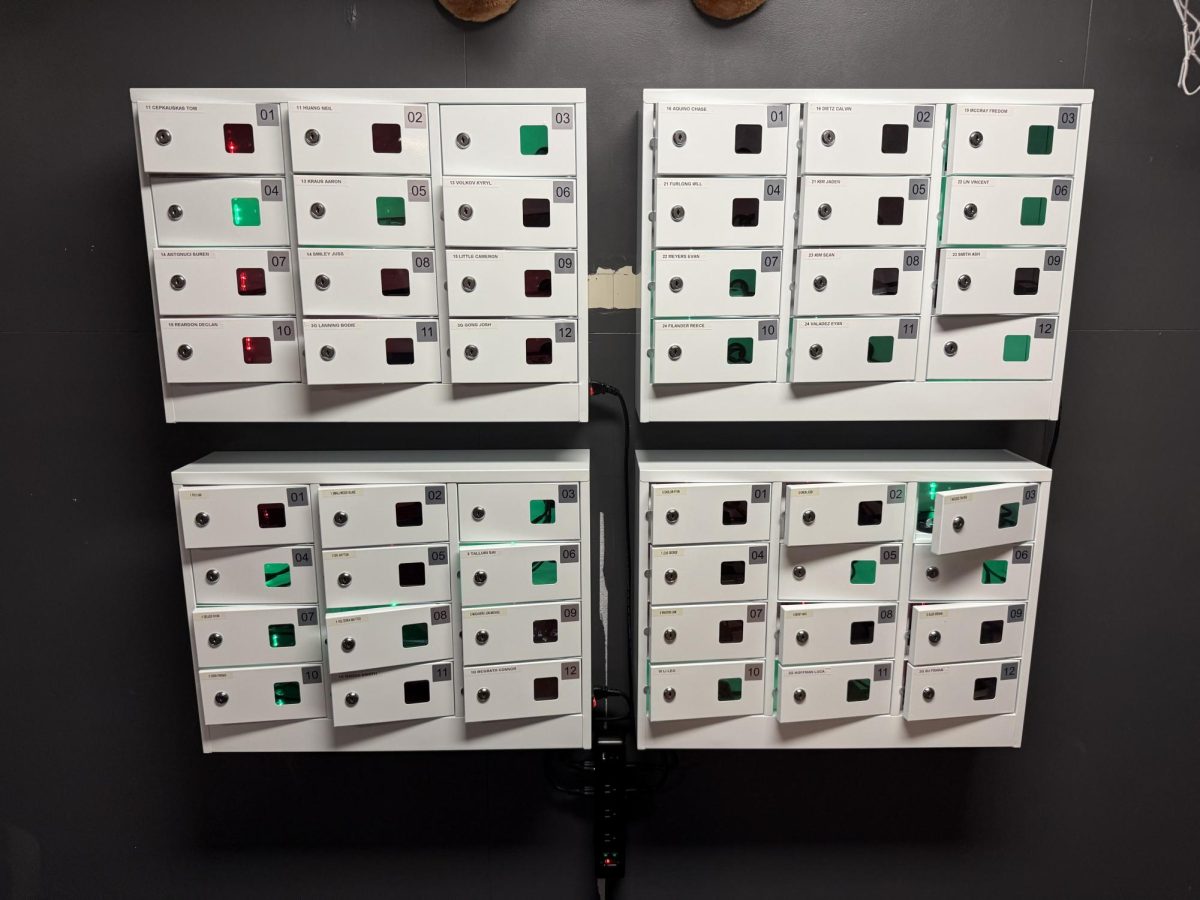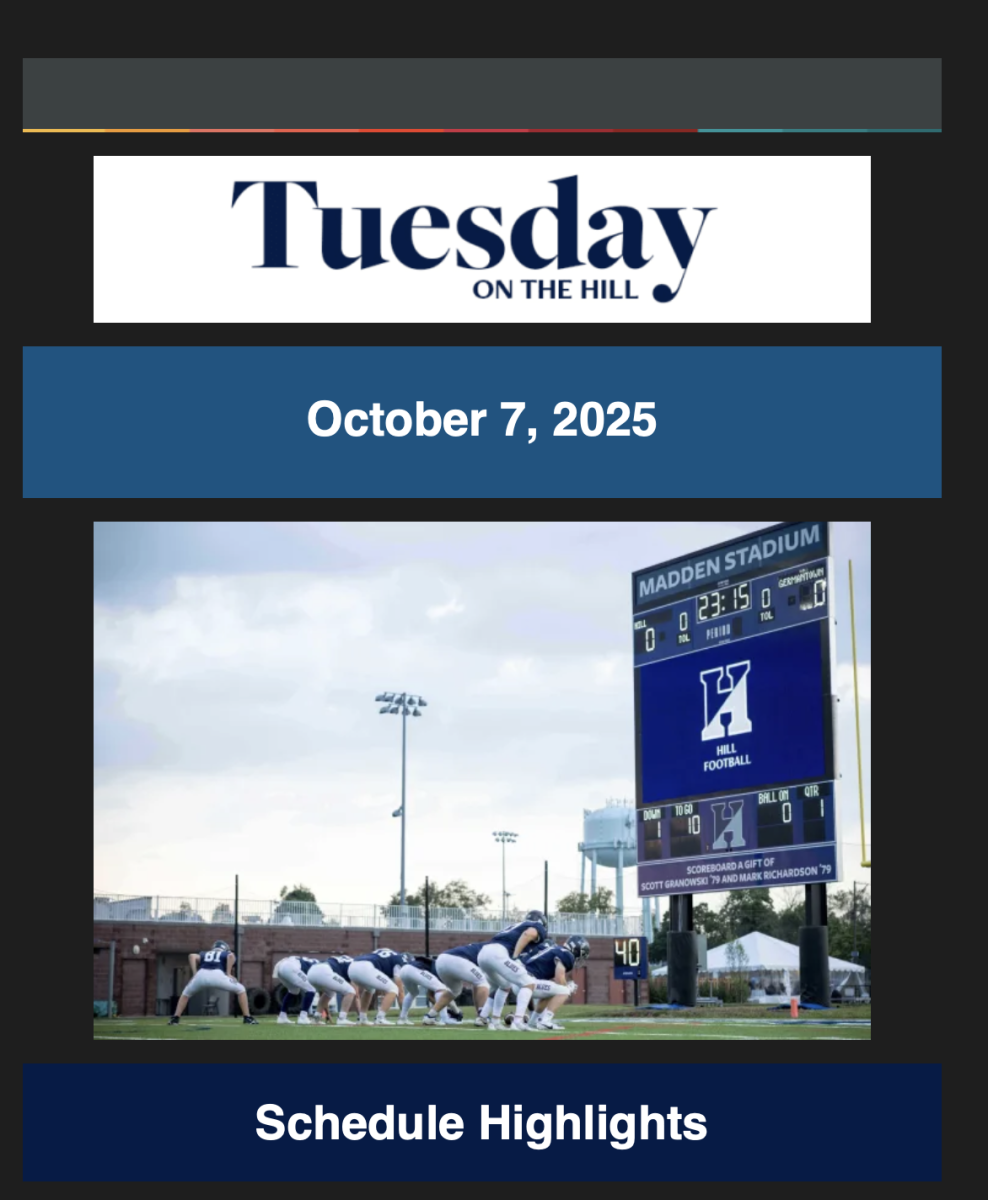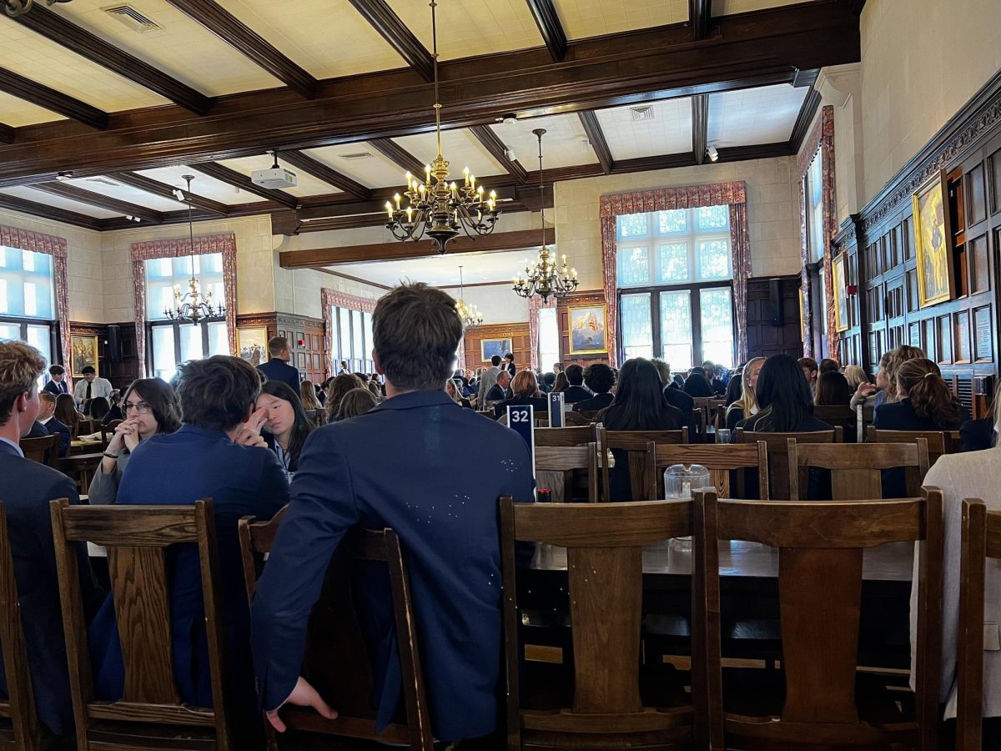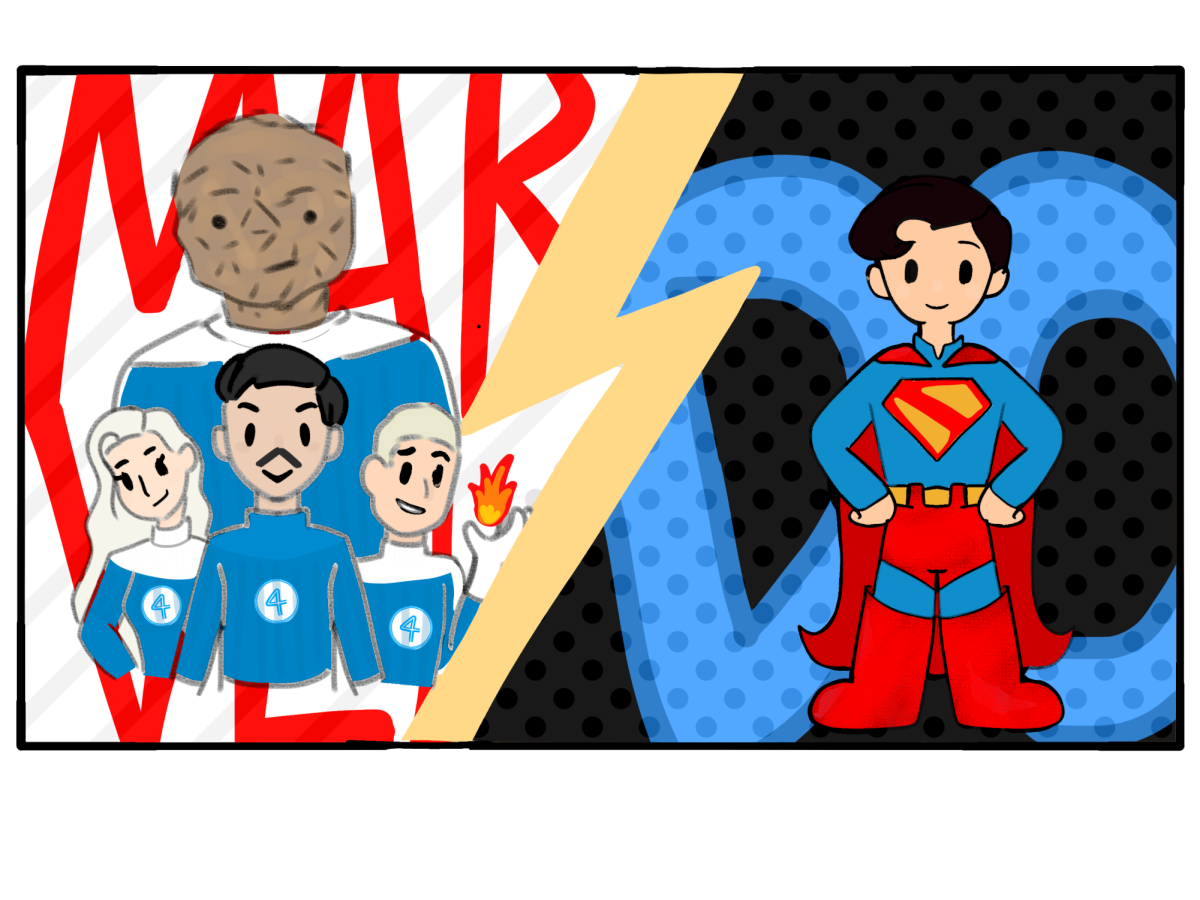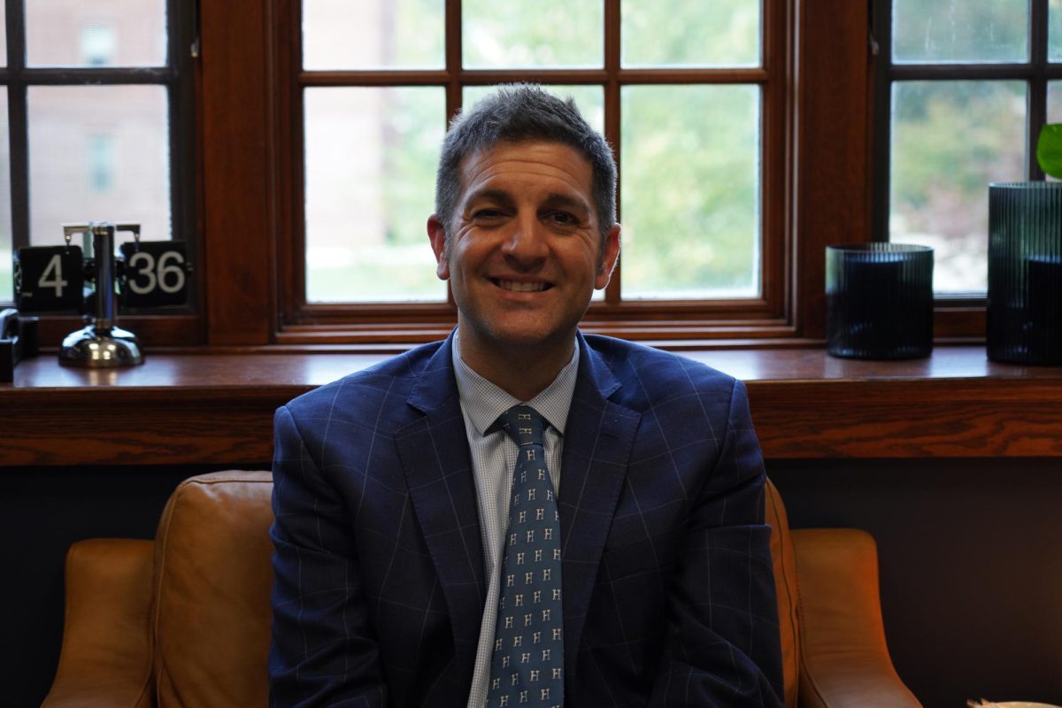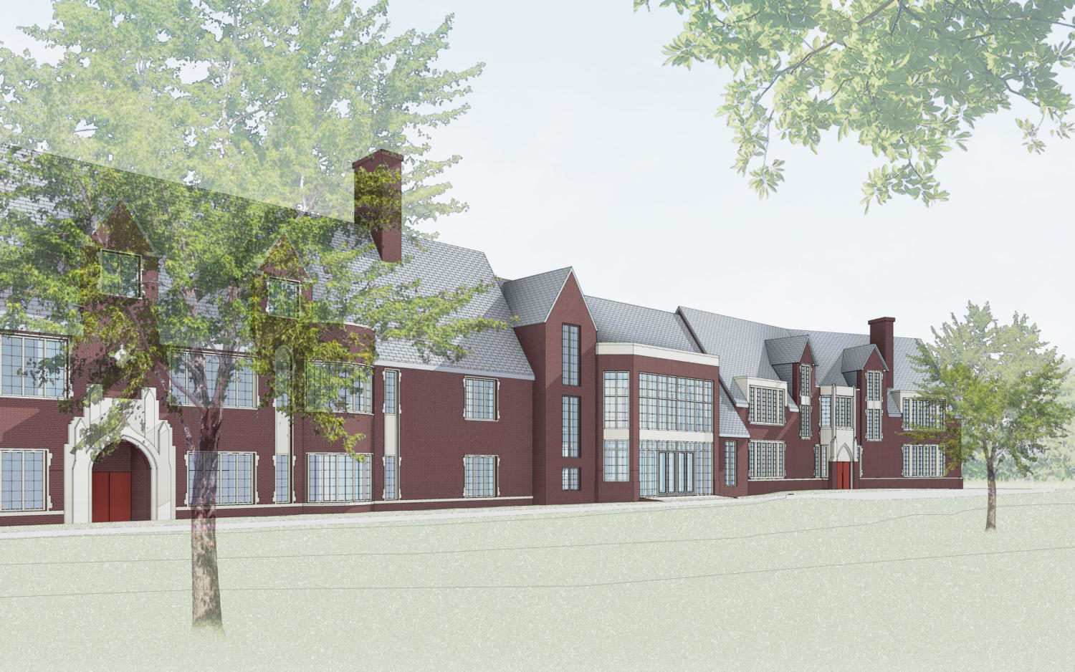Headmaster Zachary Lehman, along with involved trustees and facility committee members, made significant changes to the Quadrivium Center plan this past fall term. The building will now be a connector in between the Widener Arts and Crafts Building and Widener Science Building.
“We were concerned the original location was becoming too expensive and would occupy some of our limited open space in the middle of campus,” Lehman said. “We were also concerned that construction would disrupt library operations for a full year.”
The estimated cost of the original Quadrivium plan had increased to $26 million, a budget the school could not meet. The new plan costs $16 million, and the school has already raised $7 million. Although the new plan is cheaper, Jeffrey Grimm, director of facilities, believes it can still “[achieve] almost all the same educational and aesthetic goals.”
“In order for the much needed improvements to our STEM program’s physical spaces to take place sooner, a new, less expensive plan had to be sought out,” Grimm said. “Were there any problems with the original one? No, it was purely a financial issue.”
The budget increased arose from the building’s design process. According to Grimm, there are generally two ways of approaching this process. One way is to focus on needs without cost limitations. The other approach is to first set a budget and then try to plan accordingly. The Quadrivium was initially designed with the first method. When the cost became too high, the building was redesigned with the second process.
“Neither [approach] is inherently wrong or better than the other,” Grimm said. “The good news is that the feasibility study we just conducted shows that we can fit all of the direct academic programming spaces into the new plan.”
The new plan will also include renovations to both the Arts and Crafts Building and the Science Building. The renovated buildings can last for 50 to 75 years until another renovation cycle is required. The connected section will still be referred to as the Quadrivium Center.
“The link building will encompass somewhere between 12,000 and 15,000 new square feet of space with either a three or four story addition,” Grimm said. “The details are still being worked out in the planning stages of the design.”
Currently, the construction is planned to be two phases over at least a 13-month period. The Arts and Crafts Building will first undergo renovation, alongside the construction of the connector building. Once the two buildings are finished, the labs can then be moved from the Science Building into the Quadrivium. After which, the renovation for the Science Building can begin.
“There will be a period of time when some classrooms and labs may have to be relocated to temporary modular-type buildings, which will most likely be located on the old ice hockey rink’s concrete slab,” Grimm said. “The good news is that both buildings will be fully air conditioned after renovations.”
Once construction and renovation is finished, the complex will be divided into two sides. The east side will primarily contain mathematics classrooms and mechanical spaces. The west side and the new link building will contain sciences, engineering, computer science, and digital design.
Lehman suggested the Quadrivium center’s location change last spring. The decision was supported by the school board’s Facilities Committee, the Faculty Quadrivium Design Committee, and major donors.
“Our plan is to complete the new designs and remaining fundraising so that we can begin construction in the summer of 2019 and open the building for the 2020/21 academic year,” Lehman said. “The construction will be phased to minimize disruption to the programs currently taught in those buildings.”
SMP Architects from Philadelphia is currently designing the project. SMP Architects recently completed a similar type STEM construction project for the Westtown School in West Chester, Penn. The major donors for the project are Hill alumni and the High Meadows Fund.
“I am very excited about this new location and approach to the Quadrivium Center,” Lehman said. “It is an important adaptive reuse of two historic campus buildings. [It] retains essential open space on our campus and provides even more academic and community space than the original design.”

